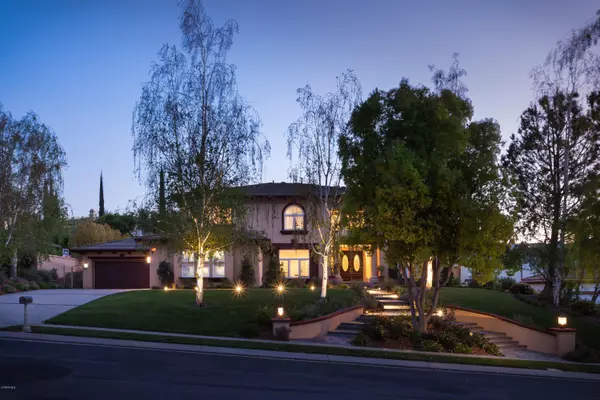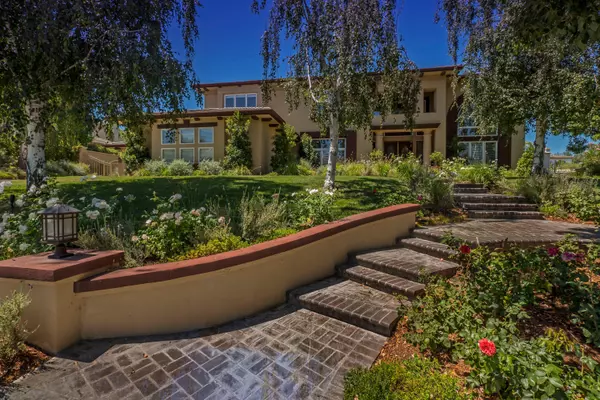For more information regarding the value of a property, please contact us for a free consultation.
25318 Prado De Los Arboles Calabasas, CA 91302
Want to know what your home might be worth? Contact us for a FREE valuation!

Our team is ready to help you sell your home for the highest possible price ASAP
Key Details
Sold Price $2,300,000
Property Type Single Family Home
Listing Status Sold
Purchase Type For Sale
Square Footage 4,634 sqft
Price per Sqft $496
MLS Listing ID 217007804
Sold Date 08/23/17
Style Mediterranean
Bedrooms 5
Full Baths 4
Half Baths 1
HOA Fees $334/mo
Year Built 1996
Lot Size 0.475 Acres
Property Description
NEW LOOK NEW PRICE! Come see this magnificent cul-de-sac behind the private guarded gates of ''The Oaks'' in Calabasas. This Mediterranean estate is located in the ''Baldwins'' and has no Mello Roos. Imperial style steps to walkway lead you to the veranda like front porch bordered by 2 pillars welcoming you to this lovely home. This excellent open floor plan offers the flexibility of both formal and informal entertaining with hardwood and travertine floors downstairs along with 9 foot plus ceilings thru out. The Grand Foyer with transom windows above large double door entry is striking and opens to the step down formal living room with hardwood floors, fireplace flanked by towering arched windows, ceilings that feel sky high and arched transom window accenting the front window welcoming itto views of every season. Open to the capacious and inviting family room and boasting amazing unobstructed views of the backyard paradise the bright & sunny kitchen has Granite counter tops, a large island w/cook top, Fisher Paykel double drawer dishwasher, generous walk-in pantry, bonus desk nook and eating area with French door to backyard. The Formal dining room is elegant with a triple tray ceiling, French doors to the picturesque backyard & easy kitchen access for entertaining. The family room opens to the kitchen & eating area with travertine floors, fireplace, an entire wall with a custom built-in entertainment center, plus a wall of windows making this room bright & inviting and justly the heart of this home. Truly this is the ideal floor plan with 4 bedrooms up including the Master Retreat plus 1 bedroom w/own private bath and a large Office/Den down. All upstairs secondary bedrooms are generous in size with one ensuite and the other 2 sharing a ''jack and jill'' bathroom. Enter the Grand Master retreat, roomy and alluring sitting area with dual fireplace with steps up to the large master bedroom. The master bath is spacious with soaking tub, free standing show
Location
State CA
County Los Angeles
Interior
Interior Features High Ceilings (9 Ft+), Trey Ceiling(s), Granite Counters, Formal Dining Room, Walk-In Closet(s)
Heating Central Furnace, Natural Gas
Cooling Air Conditioning
Flooring Carpet, Hardwood, Stone Tile
Fireplaces Type See Through, Family Room, Living Room
Laundry Individual Room
Exterior
Parking Features Attached
Garage Spaces 4.0
Pool Heated, Heated - Gas, Private Pool
Community Features Basketball, Sport Court
View Y/N Yes
View Mountain View
Building
Lot Description Back Yard, Gated Community, Gated with Guard, Landscaped, Lawn, Street Asphalt, Street Lighting, Street Paved
Sewer In, Connected and Paid
Read Less




